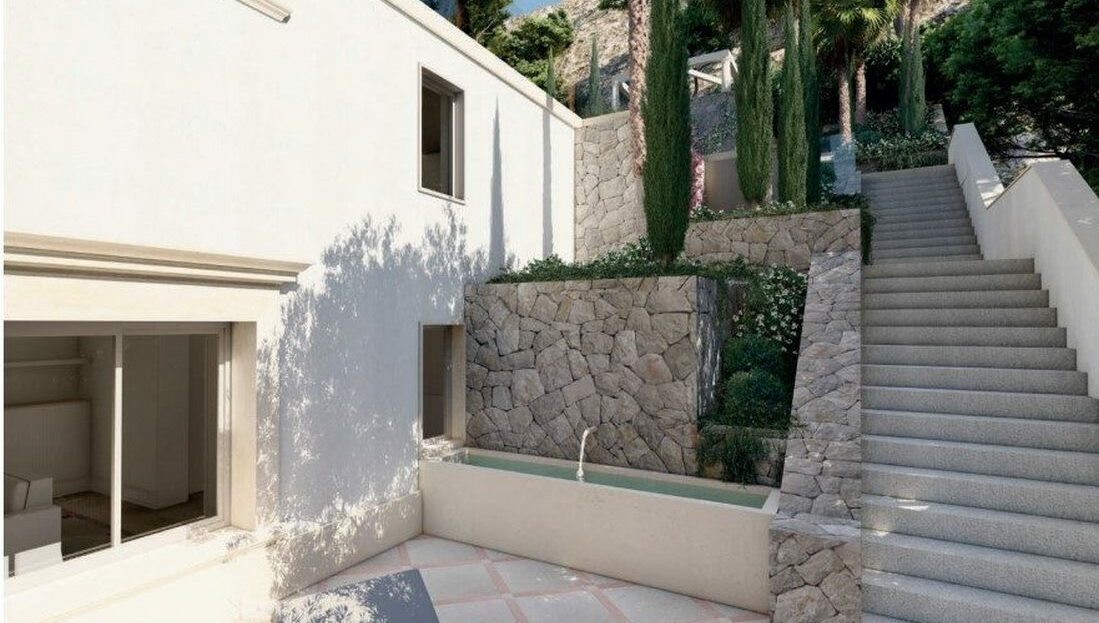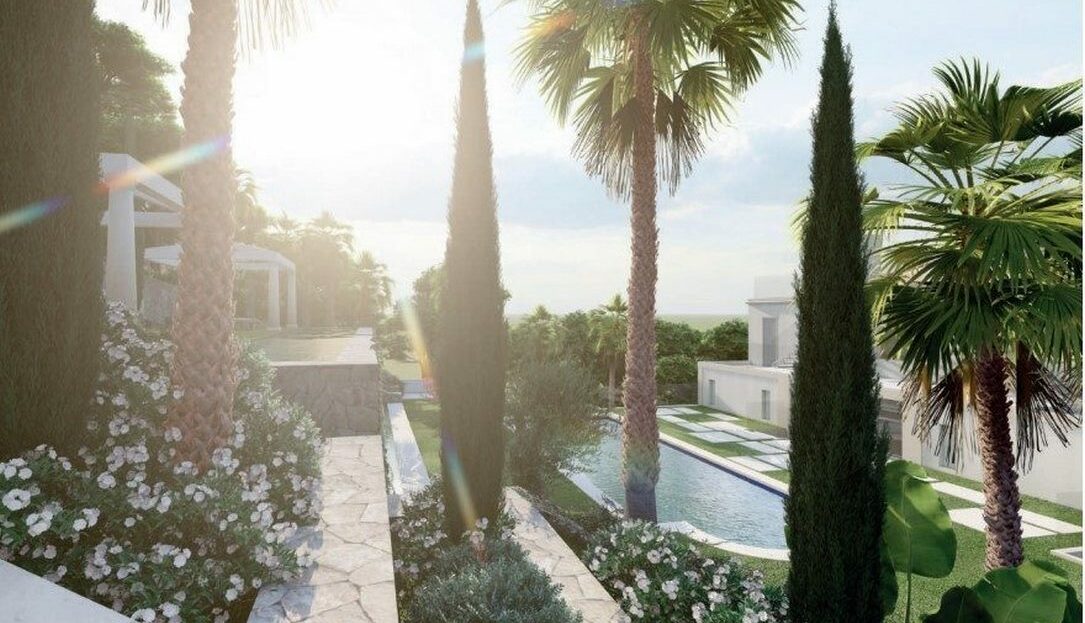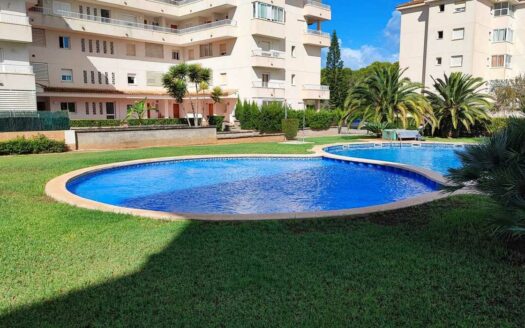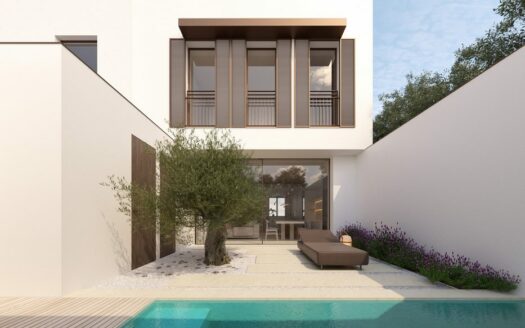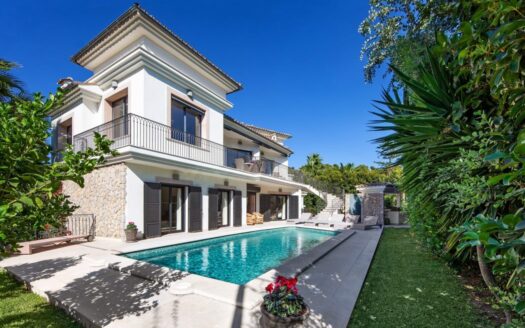Description
With unbridled enthusiasm and a touch of euphoria, we present to you an opportunity of unparalleled caliber: the transformation of the renowned and storied “Villa Italia” hotel into an exclusive luxury residence. Thanks to already granted building permits, you can seize this once-in-a-lifetime chance to create your own world-class property – an investment in a timeless gem of Mallorca that embodies not just a home, but a philosophy of life.
The majestic structure of this historic building, which can never be replicated due to increasingly stringent regulations set by local authorities in Mallorca, offers a unique foundation for your dreams and visions. This future private residence spans six floors and boasts an impressive total area of 1,145 m² – a truly awe-inspiring testament to exclusive living at its finest and a place where your life story begins.
Forge your own paradise in one of Mallorca’s most coveted neighborhoods. Welcome to a once-renowned hotel, now your own bespoke luxury residence in the trendy Puerto de Andratx. As seasoned experts in the field of exclusive real estate, we are delighted to present you with this rare opportunity and turn your dreams of living in harmony with luxury, elegance, and Mediterranean beauty into reality.
This magnificent building, perched directly on the coast in the heart of the port of Andratx, exudes the elegance of bygone eras and radiates the magic of days gone by. Originally built in the 1950s and lovingly renovated in 2009, it is a true treasure with a fascinating history. The entire complex spans six floors and offers an impressive total area of 1,145 square meters – enough space to make your personal dreams and visions come true and create a life experience that leaves nothing to be desired.
The breathtaking master suite with studio features a separate, private terrace with unparalleled panoramic views of the sea and harbor. Here, you can truly feel like royalty and savor the beauty of Puerto de Andratx in all its glory. Five additional bedrooms with private bathrooms, as well as a separate apartment for staff or a nanny with its own entrance and wellness areas with indoor pools, round out the exclusive offering of this extraordinary project, which embodies not just a home, but a lifestyle.
Experience unforgettable moments in the outdoor areas of this noble residence. Whether you choose the sunny rooftop terraces, the tranquil pool lounge, or the idyllic gardens – here, you’ll find a truly royal experience that makes you forget the everyday and turns each day into a new adventure.
This opportunity is truly once-in-a-lifetime! Don’t hesitate and become part of this exclusive world of luxury and elegance. Contact us today to turn your dream of living in a historic gem in Mallorca into reality and enjoy the finest aspects of life to the fullest.
Design:
– Master suite with studio, large dressing room, bathroom, separate toilet, and private terrace
– Five additional bedrooms with ensuite bathrooms
– Staff apartment with private access, ensuite bathroom, and own kitchen
– Various light-filled living areas in Mediterranean style
– Grand entrance areas with three guest toilets
– Large kitchen with separate wine cellar
– Wellness area with indoor pool, relaxation room, sauna, steam sauna, shower, and toilet
– Heated outdoor pool with special solar cover
– Beautiful finesse including yoga area, cinema, bar, and wine cellar
– Numerous terrace areas for relaxation and entertainment
– Two elevators providing access to all levels
– Energy-efficient heating and climate technology with air heat pumps and solar technology
– KNX home control system and alarm system with access control and infrared outdoor shielding
– Special ventilation system for comfort in absence
– Access to the sea
Equipment:
– Potential upper area for future expansion into a large guest house
– Garage spaces for convenience
– Cinema for entertainment
– Rustic wine cellar for storage and display
– Jacuzzi for relaxation
– Fitness and yoga retreat zones for wellness
– Various pools including an outdoor pool and Jacuzzi
– Sun terrace for soaking in the sunlight
– Park-like property with beautiful landscaping
– Ample terraces in garden areas for outdoor enjoyment
– Daybed area for lounging in comfort
– Large garden for outdoor activities
– Additional amenities for ultimate comfort and luxury
– Thoughtfully considered appliances for convenience and functionality
– Extensive green spaces surrounding the complex for a natural ambiance
– Carefully planned layout promoting community living and a healthy lifestyle
Project Levels:
– LEVEL 0 – 157 m2: Access level/entrance/garage space/elevator
– LEVEL 1 – 102 m2: Bar/wine cellar/cinema area/storage room/relaxation room/terraces
– Level 2 – 331 m2: Guest 01/staff/apartment/spa/yoga/fitness room/relaxation/toilet/storage room/terraces
– LEVEL 3 – 225 m2: Living room 01 – 02 – 03/dining room/kitchen/second kitchen/wine cellar/restaurant/terraces
– LEVEL 4 – 223 m2: Guests 02 – 03 – 04 – 05/guest kitchen/utility room/terraces
– Level 5 – 107 m2: Impressive master area/dressing room/master bathroom/terraces/pool level
TOTAL: 1,145 m2
Plot Size: 1,548 m2 (utilized for the project), 5,449 m2 (total)







